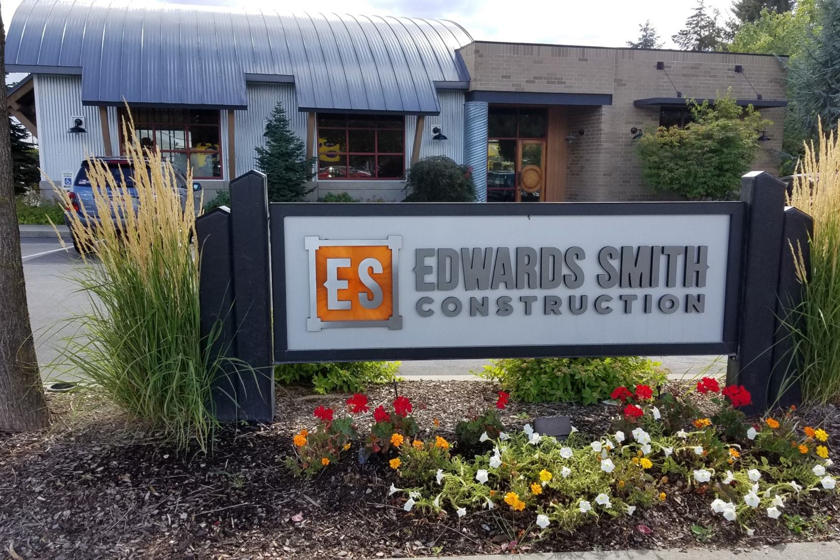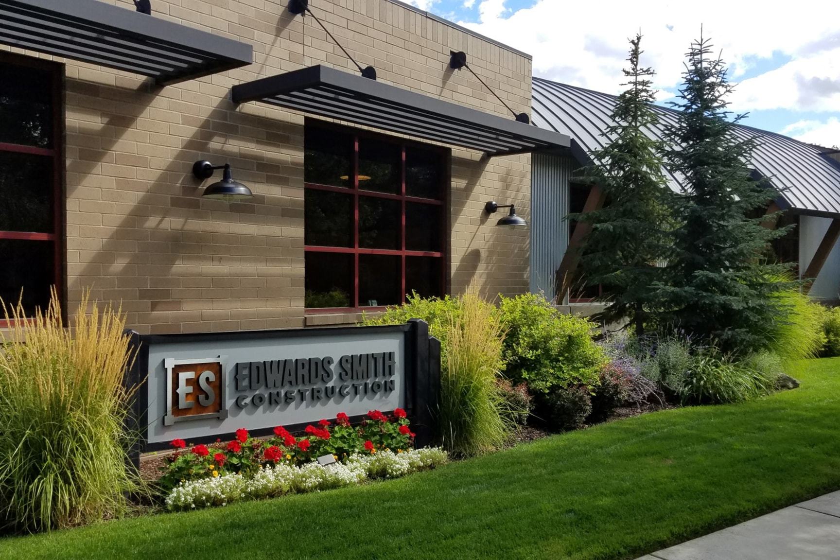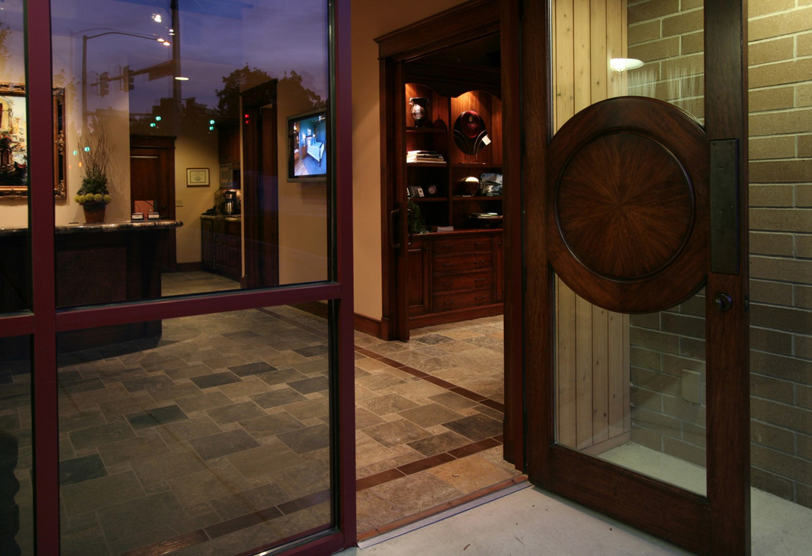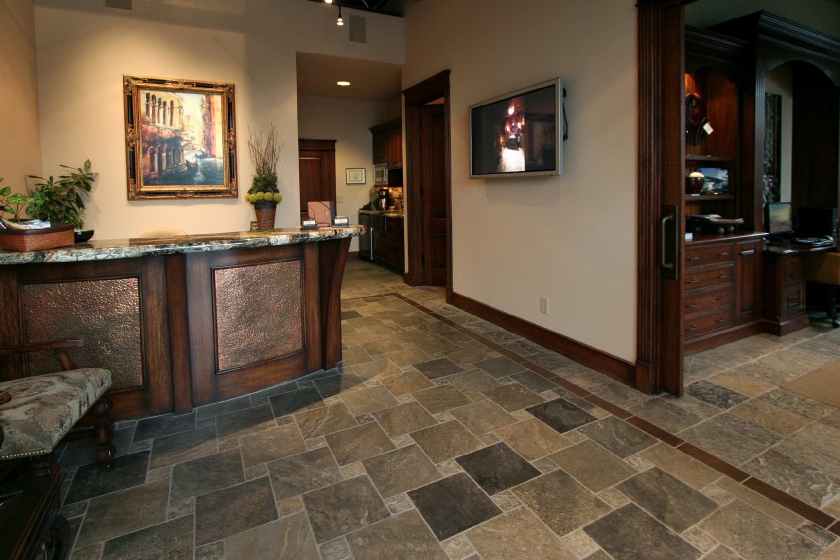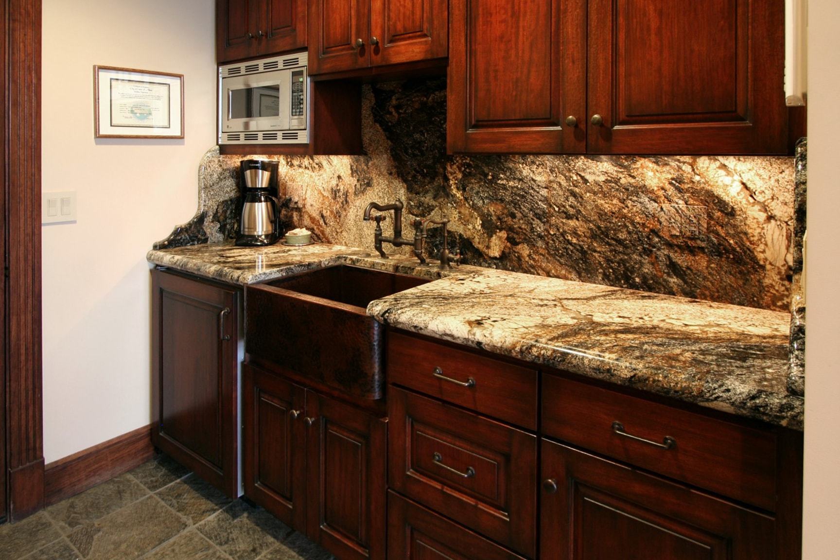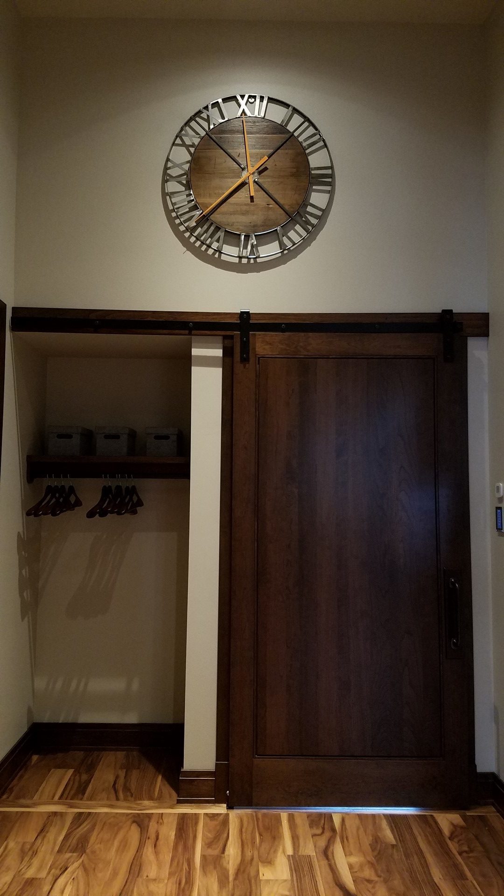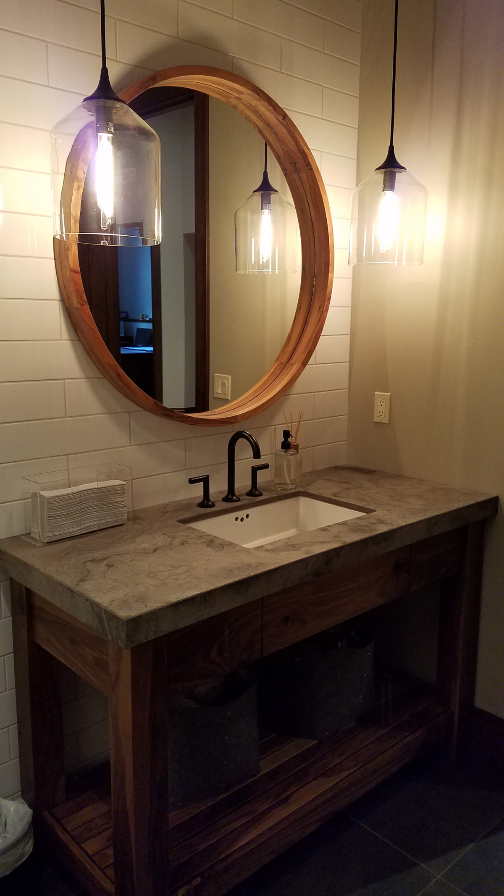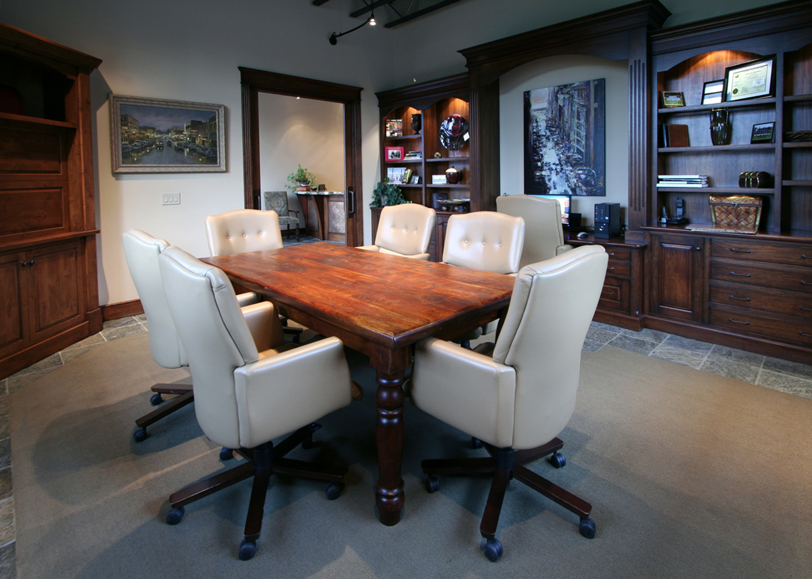Edwards Smith Construction
Jim Edwards’ vision for the company headquarters was a repurposed industrial building that would enhance the transitional part of town and reflect the quality and uniqueness of our work. In keeping with that theme, Momentum Architecture designed the exterior to look as though office spaces were added on to the building. A pitched roof was considered during construction as a cost-saving measure, but the wow-factor and uniqueness of the round roof eventually won. Through the use of different materials both inside and out, we are able to help clients visualize how creative use of those materials can be incorporated into their homes.

