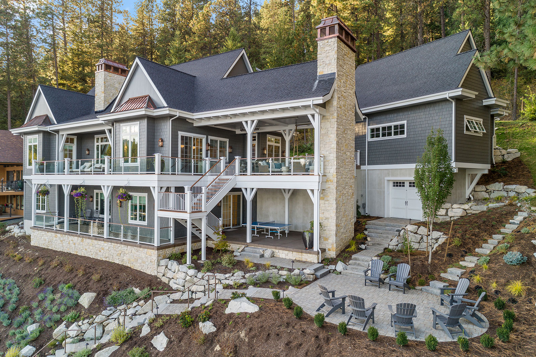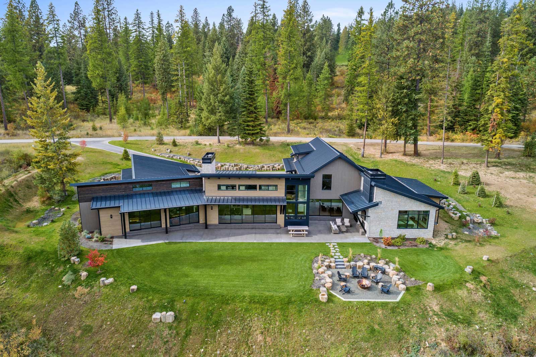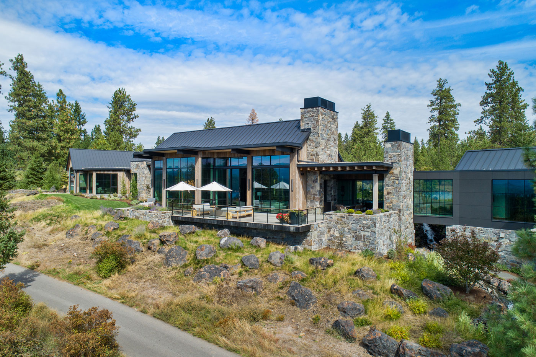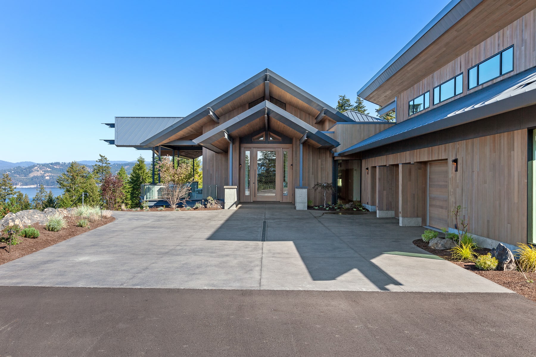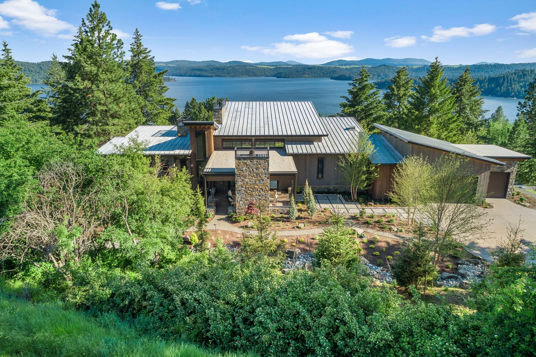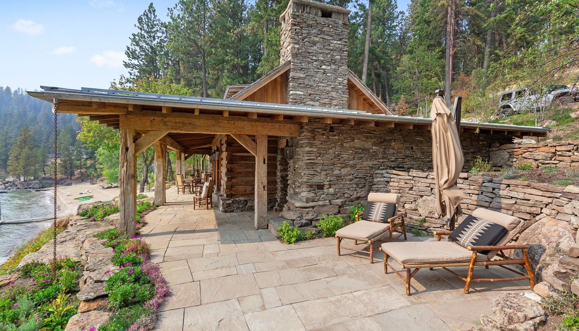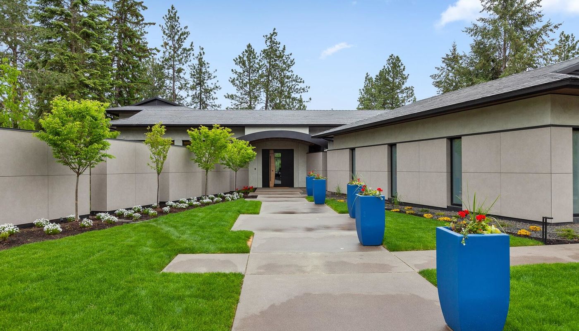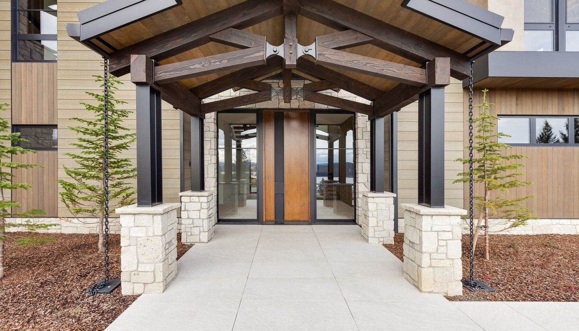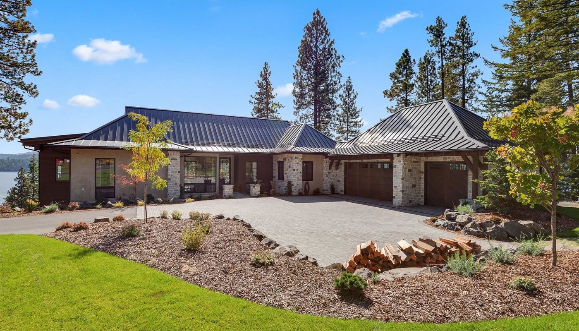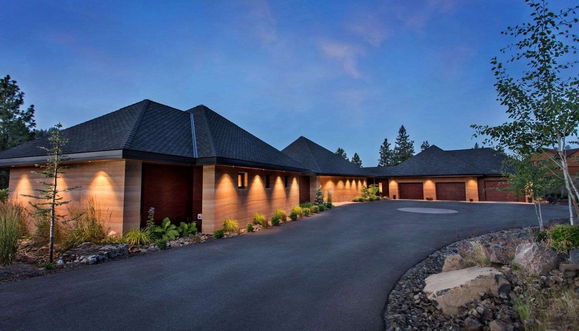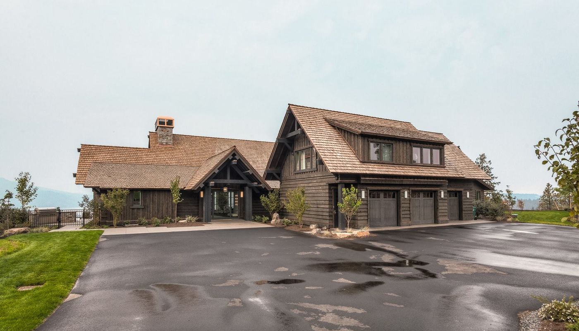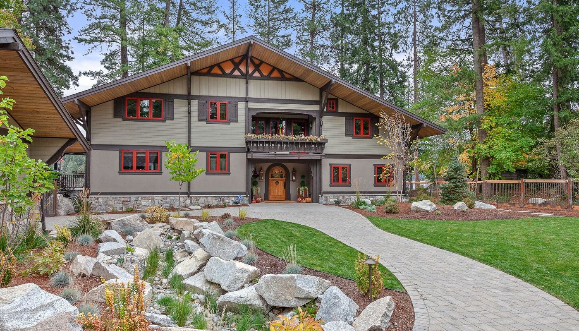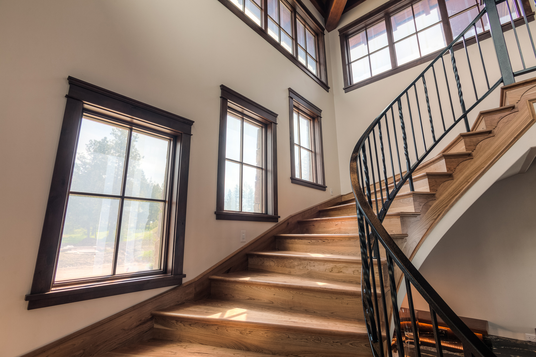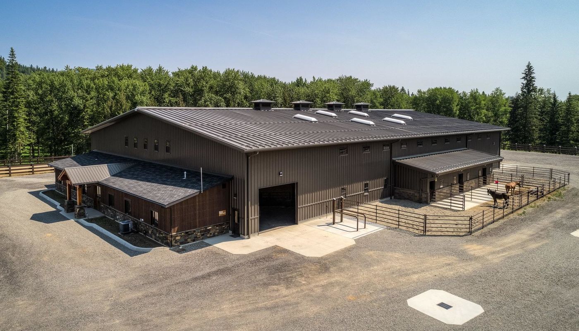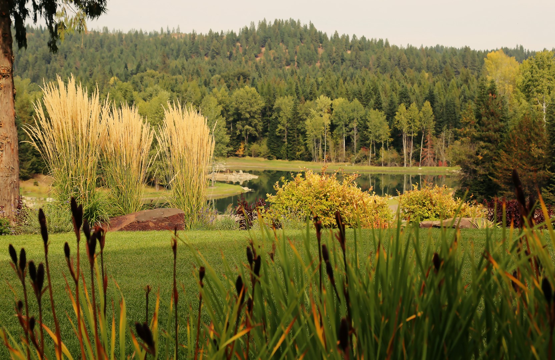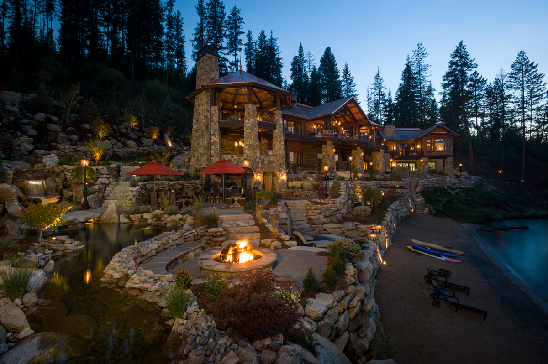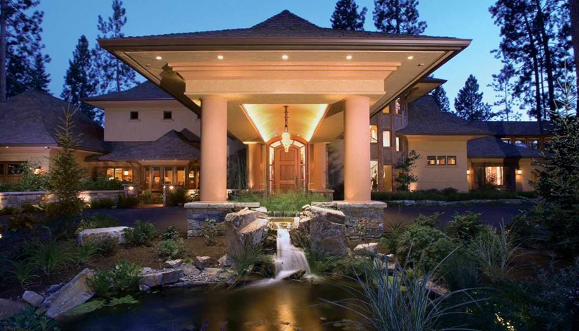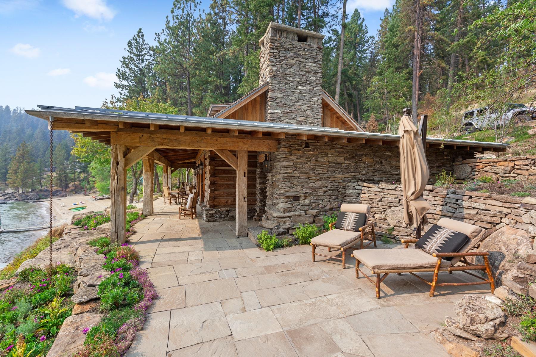Video Gallery
RESIDENTIAL BUILDS
Nestled in the serene landscape of Everwell Bay, this home stands as a testament to luxury, comfort, and refined living. Designed by Mittman Architect, it harmoniously blends classic elegance with modern flair. The grey-hued exterior, characterized by steep gabled roofs and intricate stonework, pays homage to traditional craftsmanship, while the sleek lines and expansive windows introduce a contemporary touch. The interior, envisioned by Lexi Westergard Design, is a harmonious blend of classic charm and modern sophistication. Each space, from the high-tech gourmet kitchen adorned with rich oak accents to the cozy living area and its majestic stone fireplace, is meticulously crafted, offering a canvas of elegance and comfort. The home seamlessly integrates its luxurious interior with the natural beauty outdoors, featuring wide, inviting decks and well-appointed lounging areas that provide breathtaking views of Lake Coeur d’Alene. This residence is more than just a dwelling; it embodies a commitment to a joyfully sophisticated lifestyle, promising relaxation and entertainment in an oasis of unparalleled beauty.
SunUp Bay Residence #2
Perched gracefully in SunUp Bay, this custom-built residence offers unparalleled views of Lake Coeur d’Alene. Masterfully designed by Shelli Mittman of Mittmann Architect, every detail of this home is a testament to refined elegance and modern comforts.
Centered to capture the lake’s majestic expanse, the home features a spacious patio equipped with top-tier entertainment amenities, making it an idyllic spot for relaxation and gatherings. Inside, the interiors come alive with solid walnut countertops in the kitchen, beautifully contrasted by the timeless allure of Fond du Lac stone that graces the home.
Prioritizing both aesthetics and functionality, the residence is crafted with low-maintenance materials, ensuring lasting beauty with minimal upkeep. For the avid golfer, a state-of-the-art golf simulator awaits, while the custom-built bunk beds upstairs add a touch of whimsy and charm.
In every corner of this home, one can witness the harmonious blend of nature’s beauty with architectural brilliance and pristine craftsmanship, making the SunUp Bay Dream Home a true masterpiece in lakeside living.
Gozzer Ranch Residence #4
Nestled within the prestigious confines of Gozzer Ranch and Golf Club, this exquisite custom-built home is a harmonious blend of modern elegance and rustic charm, showcasing 7,090 square feet of luxurious living space. Crafted meticulously by Edwards Smith Construction, every detail of this two story masterpiece, spanning across two lots, is a testament to high-quality craftsmanship and sophisticated design.
Originating from the homeowner’s vision and realized by Walton Architecture in collaboration with our skilled team, the home prominently showcases the robustness of steel and the authenticity of reclaimed lumber sourced from Bozeman, Montana. This combination exudes a deep, layered charm. The Montana stone is artfully woven into the home’s design, both internally and externally, elevating its architectural harmony and visual allure.
The interior, a masterpiece in its own right, was elegantly designed by Peace Design. Their touch has transformed the space into a haven of luxury and comfort, where every room tells a story of refined taste and meticulous attention to detail. One of the home’s standout features is a full sunken wet bar adorned with more full bed depth stone, creating a space of refined relaxation. An indoor bridge, gracefully spanning across a landscaped waterfall, introduces a tranquil elegance, harmoniously connecting the home with the natural beauty that surrounds it.
Gozzer Ranch Residence #3
In a nutshell, “WOW” pretty much sums up this impressive residence in the Gozzer Ranch Golf & Lake Club community. From soaring ceilings to massive windows ensuring stellar views, this home elevates the senses and a sense of awe. Little wonder why it was dubbed “The Screaming Eagle” by Architect Bing Hu of H&S International with roof lines and steel beams that lift you high above Lake Coeur d’Alene.
Woodwork and masonry add warmth to this contemporary gem, and a three-story wine cellar and great room worthy fireplace are just a few of the welcoming features.
Black Rock Residence #5
For 15 years, residents and potential land purchasers drove by this lot unaware of its remarkable location. As the story goes, one day, while searching for a lost golf ball below The Golf Club at Black Rock’s hole number 11, one player looked up and wondered, “Wow, why isn’t there a home here?”
That player seized the moment with the caveat that nothing could impede the incredible view. Working with d’Zign group a concept was created that encapsulated that vision, while also protecting the home from errant golf shots. A thicker gauge, galvanized steel roof, tempered glass and shot-blocking screens, as well as a stunning covered entry – an outdoor retreat complete with fireplace – were employed to protect the expansive windows and glass door at the home’s entrance. The result, a clear and enviable view of Lake Coeur d’Alene from the front door to the rear deck.
Lake Coeur d’Alene Residence #3
On the shores of Lake Coeur d’Alene, Mittmann Architect and Edwards Smith Construction were tasked with the design and implementation of replicating an old lakeside estate – something reminiscent of the early 1900s. The owners were extremely committed to the historical accuracy of their vision, utilizing lichen-aged stone and reclaimed logs and timbers sourced from across the United States. Contributing to the estate’s ageless beauty are masonry walls, gas lanterns, wall sconces and stone paths. A hand-crafted, winding handrail guides family and guests from sleeping cottage to sleeping cottage.
Just a few of the many memorable spaces include an outdoor covered barbecue and fireplace, the sitting room between the master bedroom and office and some 21st-century fun in the form of a beachside bar and pickleball court. Complementing the design and build – an array of sumptuous furnishings coordinated by Garrett Oiness of IVY Gift and Home.
Passive Residence in Spokane, Washington’s South Hill
This residence in Spokane’s iconic South Hill neighborhood – conceptualized by Sam Rodell Architect AIA – is another wonderful example of what’s possible in passive home design. For our part, we are always thrilled to push the envelope of great design with modern technologies and passive house principles.
When it comes to highlights, where do we begin! Incorporating the beauty of walnut, the illumination of glass, the boldness of steel and the richness of waxed plaster, this home exudes elegance from beginning to end.
Black Rock Residence #4
Dreams delivered with this mountain contemporary home, designed by Mittmann Architect, that incorporates the warmth of the northwest with the clean, minimalistic design of the west coast. Highlights include exterior stone from Wisconsin (providing a lighter look than stones native to our area), limestone (in the entry) and wood flooring from France, a spectacular selection of marble throughout and a floating staircase in the middle of it all.
Completing the look, the design expertise of Christina Woodward of Hastings Woodward Design ensured the interior spaces provided the crisp lines and comfort the clients desired. The result, a true jewel in The Golf Club at Black Rock community.
SunUp Bay Residence
Looking to bring a little of their home state to Coeur d’Alene, Idaho, the owners turned to Mittmann Architect and Edwards Smith Construction to bring some Texas Hill Country style to Lake Coeur d’Alene’s SunUp Bay.
Standout features are everywhere you look, from the tile wall behind the kitchen range to the shiplap paneling throughout; the reclaimed timbers from Louisiana to the use of stone inside and out. Throw in a generous helping of marble and you’ll recognize a well-thought-out home, offering a beautiful blend of traditional and contemporary elements.
Lake Fernan Residence – Passive House Institute Certified
What do you get when you combine a spectacular lake view property with the desire for both contemporary and rustic elements? (He likes contemporary; she likes the warmth of wood.) Add to the mix an innovative architect – Sam Rodell Architect AIA – who was able to take full advantage of the setting while introducing new ideas in construction and methodologies. Top it off with a request for passive house technology and the result, a practical and beautiful home that is highly efficient without sacrificing natural light or the expansive views.
This unique Coeur d’Alene residence overlooking Lake Fernan is the first rammed earth certified passive house project in the world. As the only builder in North Idaho to be designated a PHIUS Certified BuilderSM, we are very proud of how it all came together. Highlights of the project include eye-catching rammed earth walls, German-made high-performance insulating windows and Parklex siding – a European, resin-based, wood paneling – used for much of the exterior.
Read more about this unique home featured in the Summer/Fall 2019 issue of Coeur d’Alene Magazine here.
Gozzer Ranch Residence
This home was nearly 70 percent complete by another builder when the owners halted work, due to significant quality concerns, and hired Edwards Smith Construction to assess and address any defects. Unfortunately, we didn’t have to look too hard to recognize surface issues. Digging deeper, we found substantial problems with all aspects of the residence. We were asked to remove all substandard work – over 60 percent of what had already been done – including structural, mechanical and finishes, in addition to the pool and spa.
Today, the completed project has exceeded the clients’ expectations. Designed by Fullerton Architects, special features include the negative edge pool, an expansive living, dining and kitchen area that opens up to an outdoor living space next to the pool, an all-marble steam shower and state-of-the-art technology throughout.
Hayden Lake Chalet
The owners of this adorable chalet had their eyes on the home back when they were high school sweethearts and jumped at the chance to purchase it when the opportunity arose. Throughout the years and numerous owners, it had been remodeled multiple times. With the help of Mittmann Architect, the new owners were able to preserve the original architectural intent while bringing design and functionality into the 21st century.
Boasting one of the premier locations on Hayden Lake, standout features include timber trusses and a grand stone fireplace in the great room and extensive use of walnut throughout, including wall paneling, cabinetry and flooring. Enhancements to the exterior of the home, as well as an expanded outdoor living space provide the idyllic cabin-on-the-lake experience.
Harrison Residence #1
This estate was the retirement dream of a couple looking to leave behind the hustle and bustle of the west coast for a remote home overlooking Lake Coeur d’Alene. Their now full-time residence features clean lines with a northwest flavor.
Working with d’Zign group, noteworthy elements include what resemble fire lookout towers that command impressive views from their upper-level perch, a radius staircase* and bar, master tub and shower, mother-in-law quarters and an outdoor gazebo, water feature and splash pond.
*For the radius staircase, custom glulam stringers were constructed in our shop and then transported to the job site where they underwent a beautiful transformation. Check out the video for highlights.
Rathdrum Barn and Riding Arenas
Earlier in our portfolio, we featured a remodel and the addition of a 5-acre lake in Rathdrum, ID. More recently, the clients expanded their dream to include a 30,000 square-foot barn that includes an 80-foot by 140-foot indoor arena. The state-of-the-art facility – designed by Architects West – includes 10 regular-sized stalls, 2 double-sized maternity stalls, a dedicated health area for veterinary care, a tack room and large storage area for feed.
The fully-insulated barn was built on 140 geopiers to address existing site conditions. Protecting the first four feet of each stall are locally-manufactured, fiberglass-reinforced, plywood panels. Custom barn doors enclose each stall. Providing a soft touch for the residents’ hooves and a dustless environment for all, the footing for the interior arena is a proprietary mix of sand and fiber.
A 140-foot by 230-foot outdoor arena and two-miles of field fencing (with 40 gates) brought this dream to completion.
Rathdrum Remodel and Lake Addition
The clients’ original intent was a small remodel and addition to customize an existing home for their summer retreat. Due to some life changes, the clients decided to move to the area full time and expand the scope of the project, which included a larger addition and upgraded finishes, with the design help of Architects West.
During a construction meeting one beautiful fall day, as the remodel was nearing completion, the clients and Edwards Smith Principal Andy Smith were standing on the home’s new deck appreciating the vast meadow before them. Someone made the comment that it sure looked like there should be a lake out there. Some of our clients buy lakefront property. One built their own.
In the end, we teamed up with the landscape division of Architects West for the design, a crew from Land Expressions for the installation and various consultants and engineers to create a 5-acre lake holding 25-million gallons of water. Before the project was complete, Mother Nature was claiming it as her own. Today, the eagles grab large fish from the lake, elk swim across to graze on a man-made island and ducks and geese find it a suitable landing pad after a long-day’s journey.
See how this dream has continued to grow here.
Mica Bay Residence
Where do we begin? The clients’ vision was “a nice home” on Lake Coeur d’Alene. Not long into construction, however, due to some changes in their lives, they decided to make this home something quite a bit more – a special estate where they could get away from it all. They unleashed the team’s creativity, including Eric Hedlund Design, to go to a level rarely seen in North Idaho.
The home features plaster walls; knotty alder doors, moldings, cabinets and casework; historic oak floors; wood ceilings; and a unique variety of stone countertops. Other features include copper wall paneling in the office; a walk-through stone fireplace separating the great room from the bar, wine cellar and entertainment room; and a 300-gallon/minute water feature bringing a river down the mountain. Adding to the list of phenomenal is the outdoor living room that resides under a turret and an al fresco kitchen featuring a pizza oven and stainless-steel appliances patinated with an oil-rubbed bronze.
Read more about this luxury home here.
Lake Coeur d’Alene Residence
This impressive estate on the north shore of Lake Coeur d’Alene is a true representation of the skilled craftsmen and subcontractors that work for and with Edwards Smith Construction. The owners’ love of mahogany woodwork is evident throughout this home designed by Rann Haight Architect.
As you enter the grounds, you are greeted by a striking water feature. Open the 10’ tall mahogany door to reveal a spectacular view of Lake Coeur d’Alene. Off to your right, we were asked to create a circular staircase of majestic proportion that rises to an impressive balcony, affording a view of both the great room and lake. The red birch flooring used throughout the home was hand-scraped on site, employing a five-coat finishing process that created a pearl iridescence in the final product. A two-story fireplace that separates the great room from the library and 3,000-bottle wine cellar are just a few of the noteworthy features.

