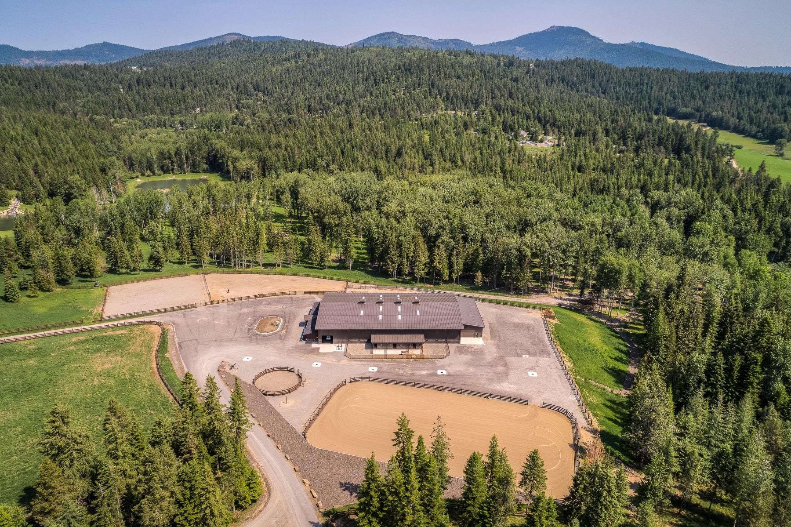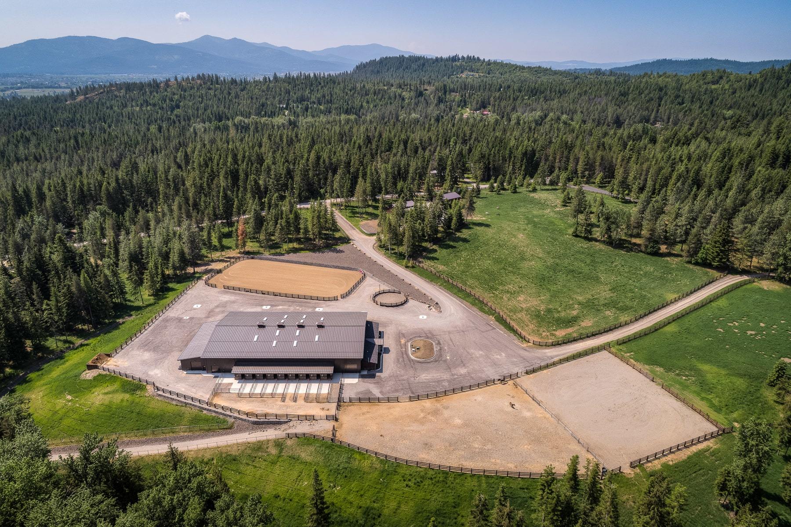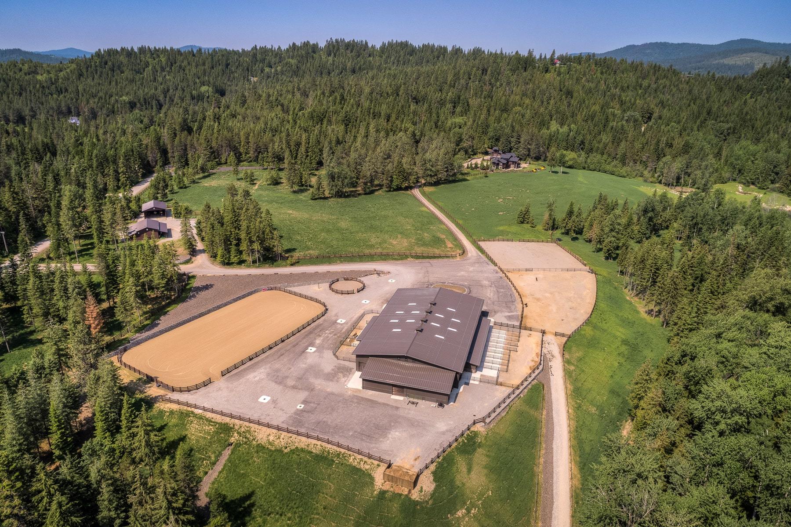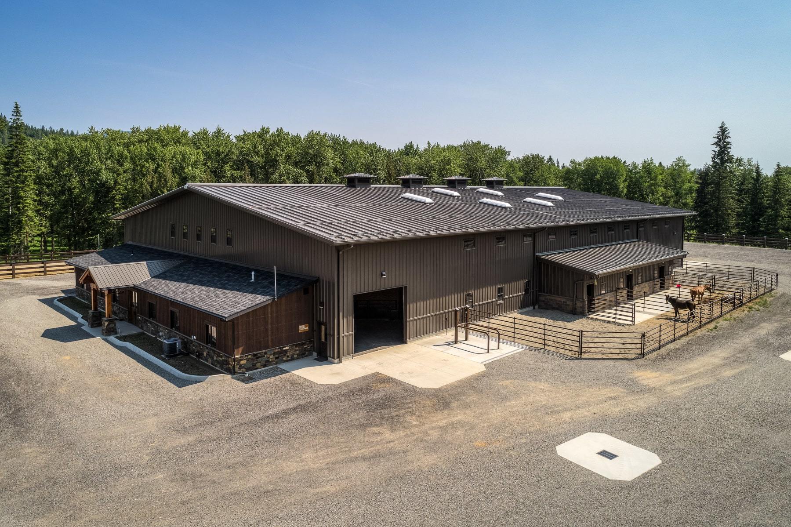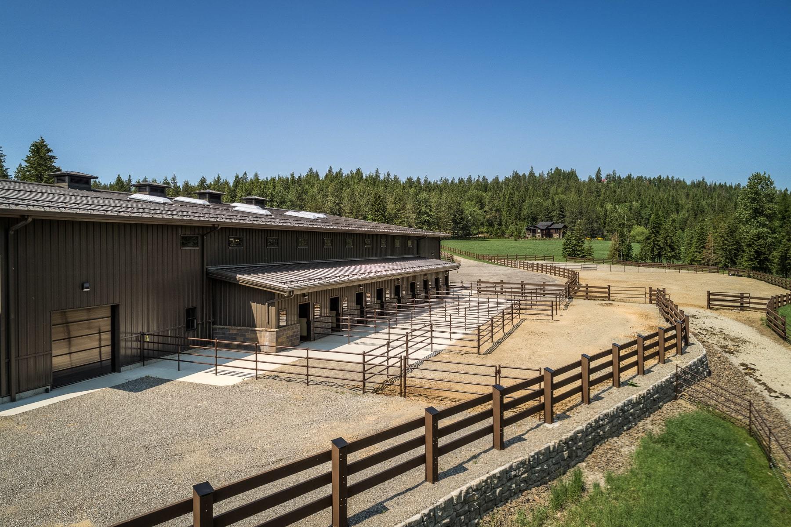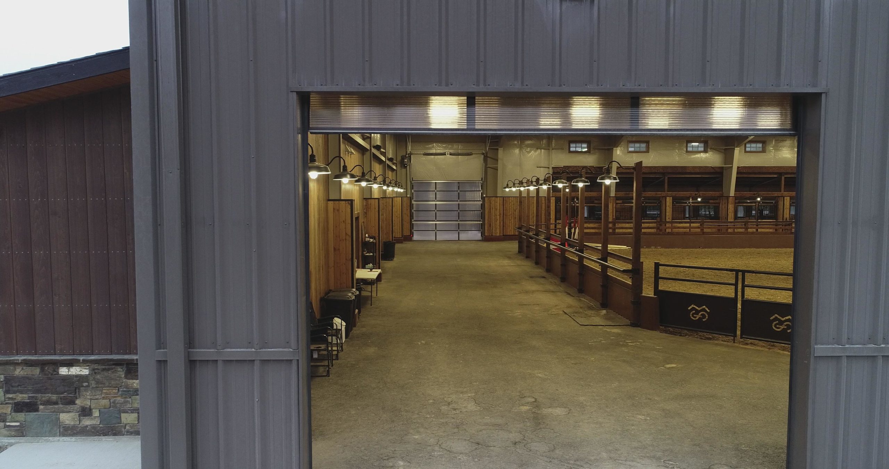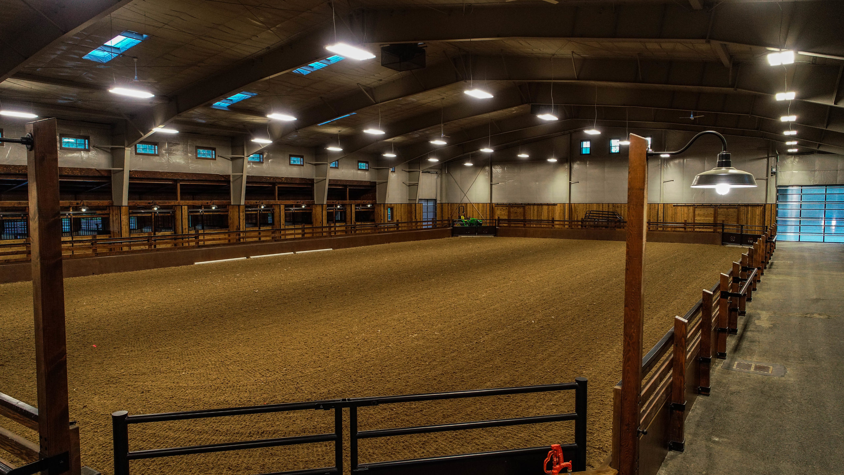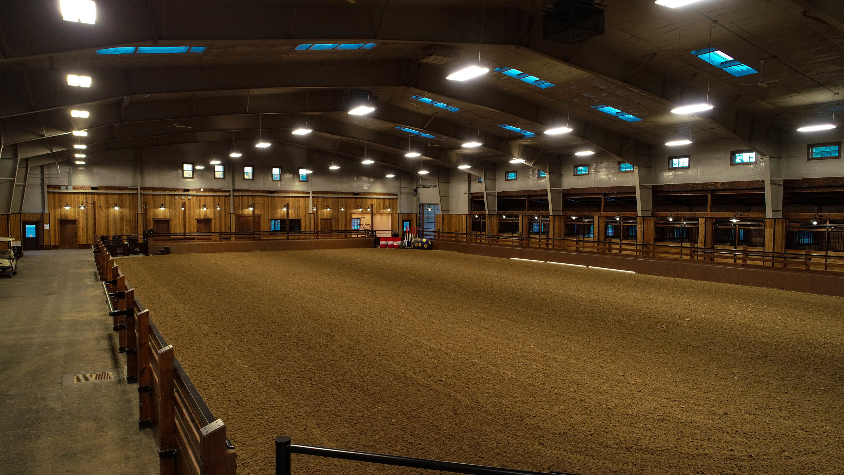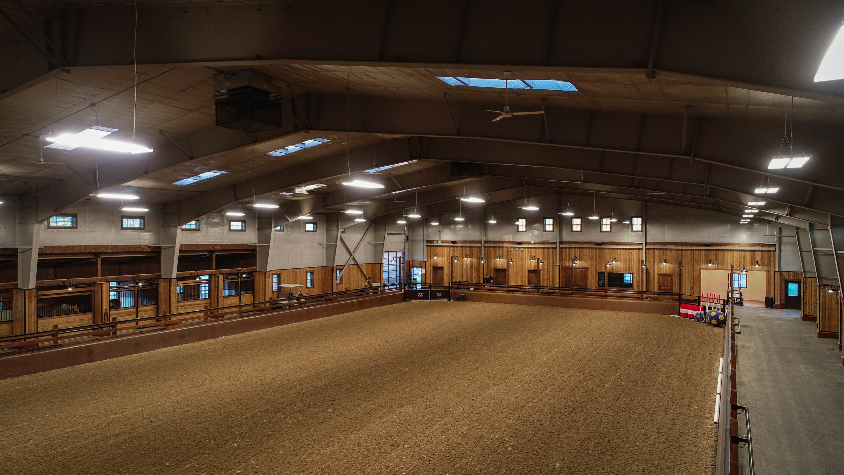Rathdrum Barn and Riding Arenas
Earlier in our portfolio, we featured a remodel and the addition of a 5-acre lake in Rathdrum, ID. More recently, the clients expanded their dream to include a 30,000 square-foot barn that includes an 80-foot by 140-foot indoor arena. The state-of-the-art facility – designed by Architects West – includes 10 regular-sized stalls, 2 double-sized maternity stalls, a dedicated health area for veterinary care, a tack room and large storage area for feed.
The fully-insulated barn was built on 140 geopiers to address existing site conditions. Protecting the first four feet of each stall are locally-manufactured, fiberglass-reinforced, plywood panels. Custom barn doors enclose each stall. Providing a soft touch for the residents’ hooves and a dustless environment for all, the footing for the interior arena is a proprietary mix of sand and fiber.
A 140-foot by 230-foot outdoor arena and two-miles of field fencing (with 40 gates) brought this dream to completion.

